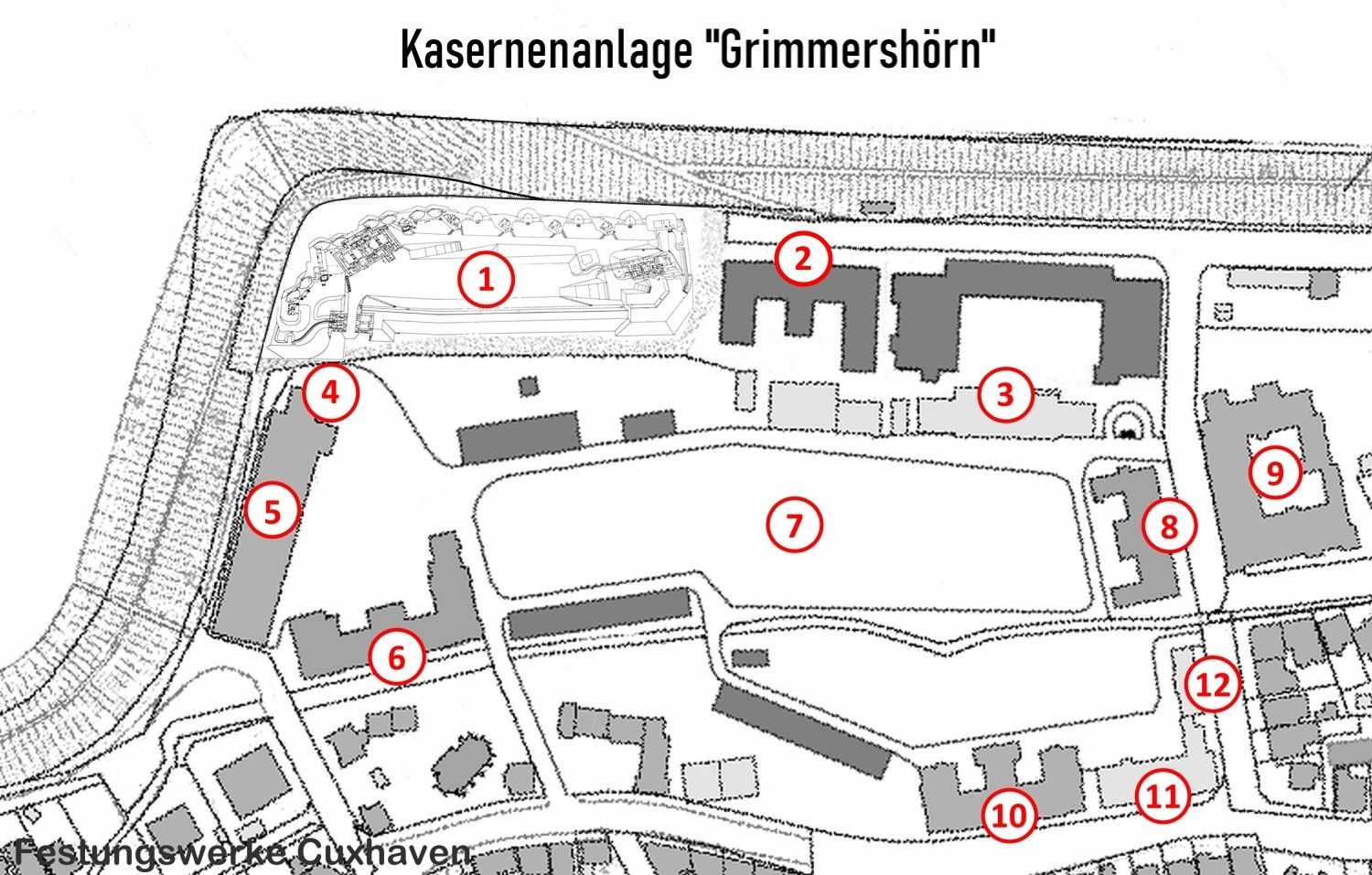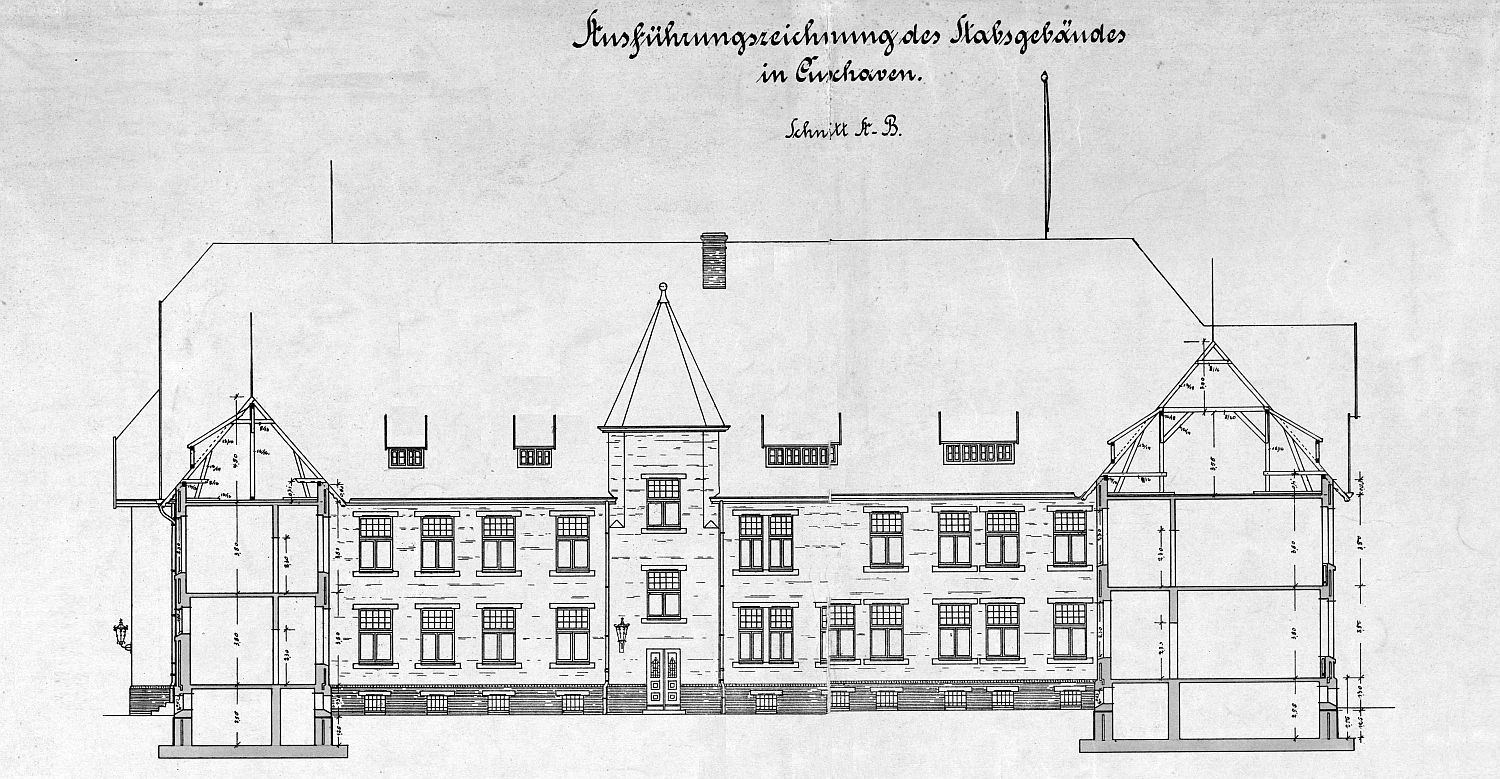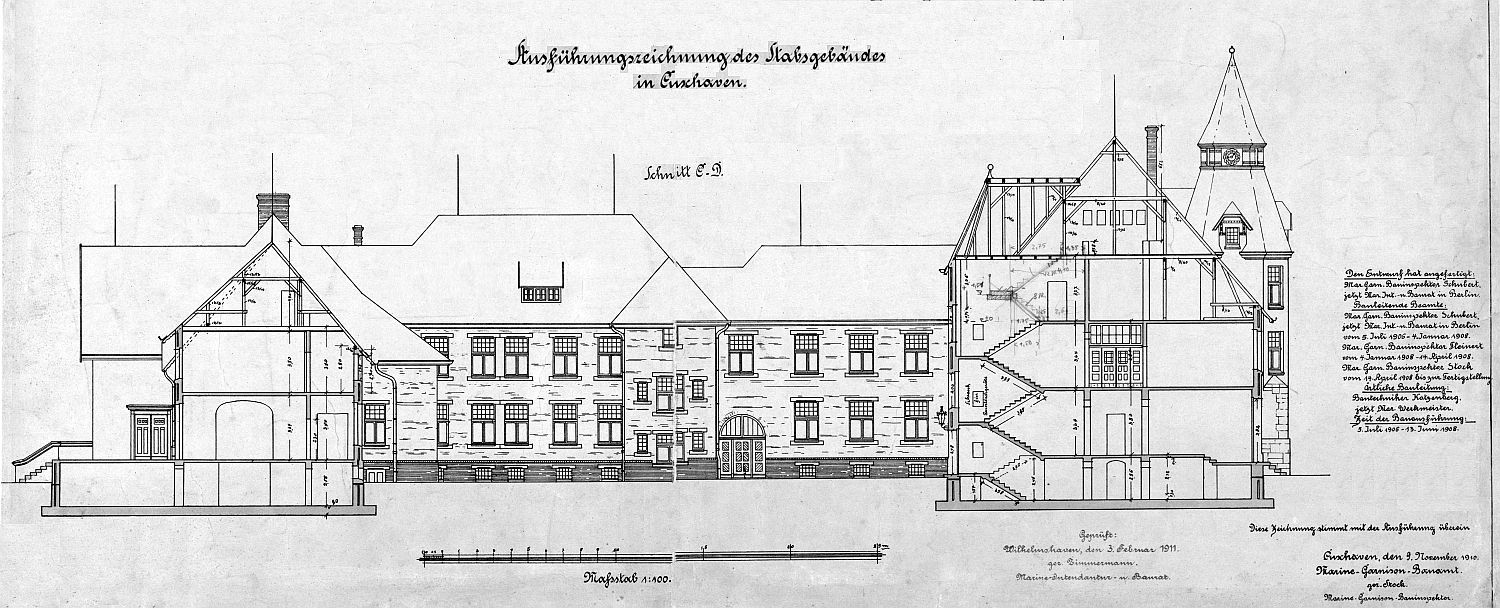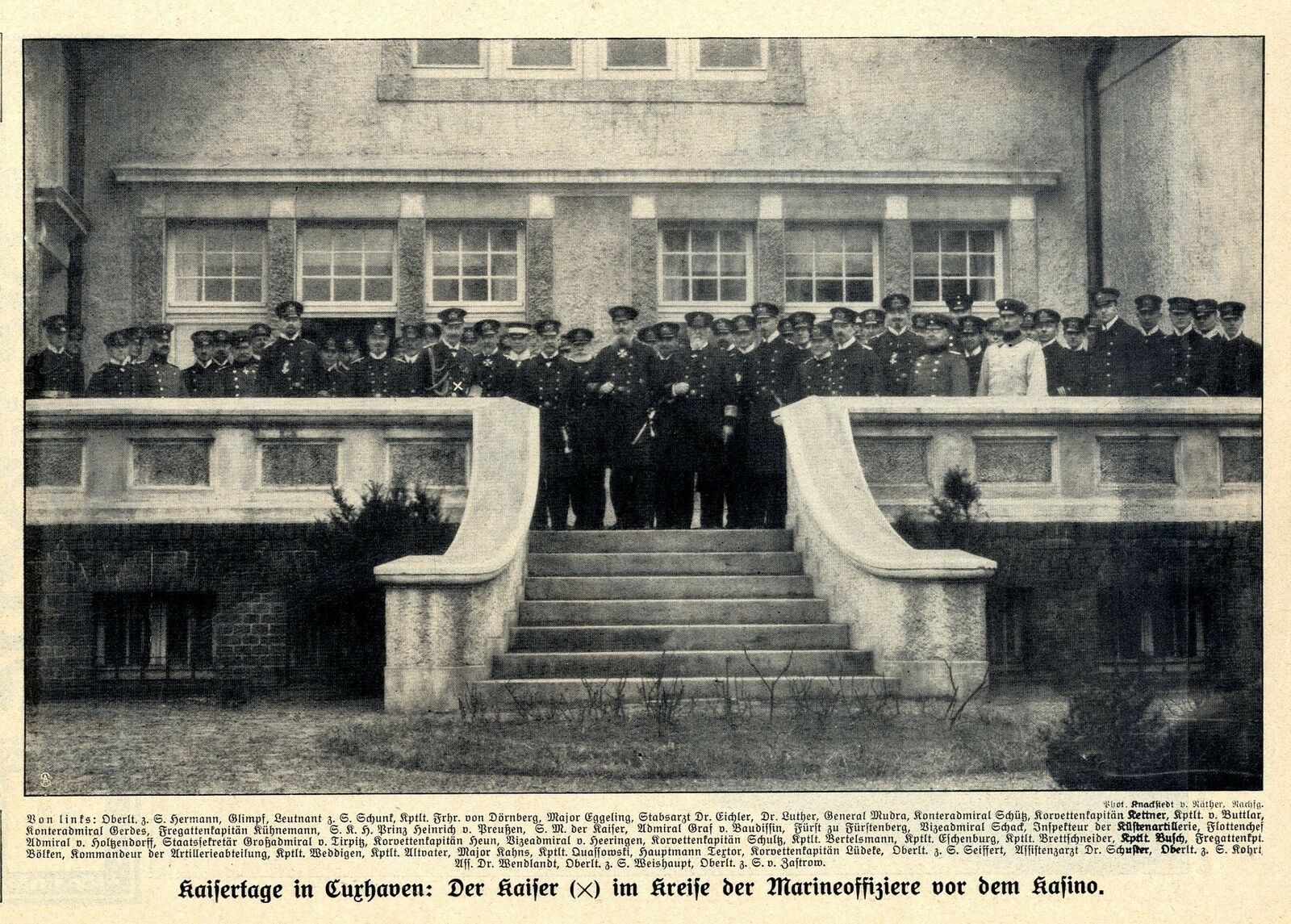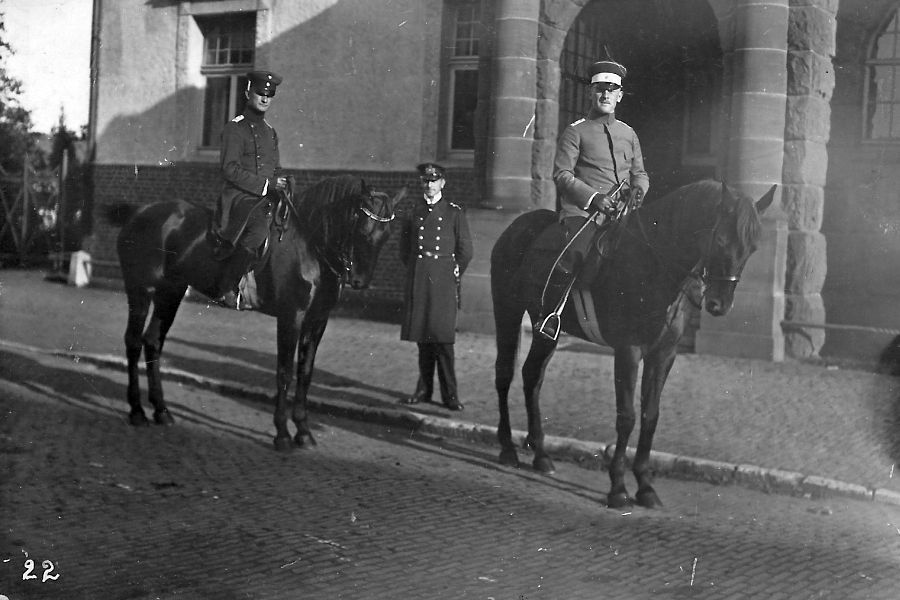
Behind the eastern dike of Grimmershörn Bay, construction of the cannon fort of the same name began in 1872 to protect the mouth of the Elbe. As part of the further expansion of the Cuxhaven naval base, the construction of several barracks blocks and a parade ground was planned in the vicinity. The first to be built in 1892 was the wooden Seedeichkaserne, which was built in the shape of a U. According to the design sketch, it was planned that all other barracks buildings should be built in the same way. However, with the construction of the "small Wetternkaserne" in 1905, construction was already in a different style, with the more common materials stone and concrete being used. Other barracks sections were gradually added as the need for training naval forces steadily increased. In the following years, the "Große Wetternkaserne" and the "Grimmershörnkaserne" were built. However, in addition to the new recruits, the regular crews of locally based units, such as the 4th Sailor Artillery Division, were also housed in the various buildings. The parade ground, a drill hall, command buildings, vehicle halls, horse stables, workshops, various halls and other objects important to the military were also built on the site. The entire area was used intensively until the end of World War I. After that, the number of soldiers dropped significantly and the facility went into standby mode, but remained in military use. With the seizure of power and rearmament in the Third Reich, however, the need for well-trained soldiers quickly increased again. In addition to the regular crews of the Cuxhaven naval base, recruits from the Kriegsmarine were also trained again. After the end of World War II, the British occupying forces took over the entire area and used it to accommodate their units.

The first official barracks in Cuxhaven were built on the sea dike in 1892. After the establishment of the IV. Sailor Artillery Division, sufficient capacity was needed to accommodate the personnel. In November 1893, the 1st and 2nd companies of the IV. MAA moved into the new building. The building was a two-storey structure made of wood and constructed in the shape of a U. Additional buildings in the same style were also planned on the site of the barracks area - Grimmershörn, but these were built from stone and concrete.
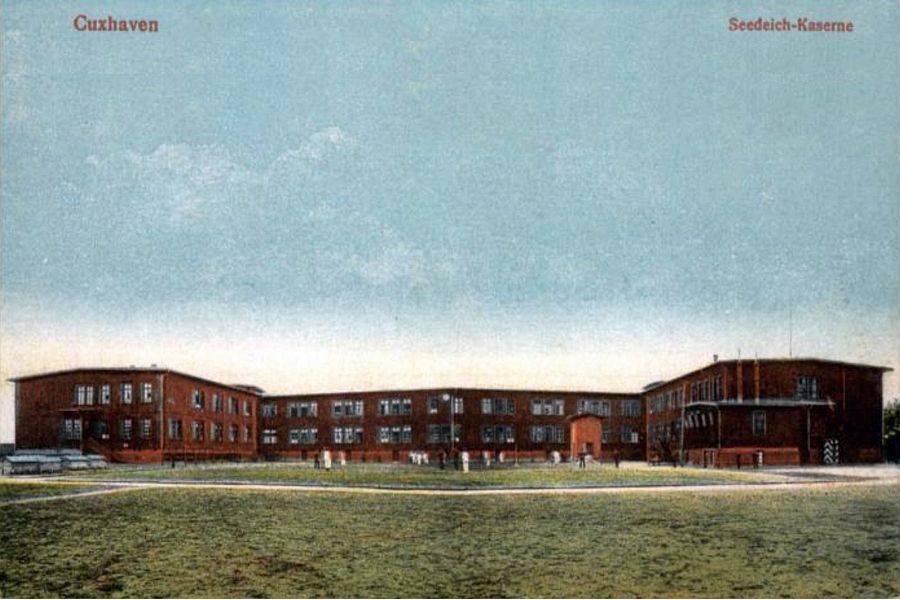
Source: Old postcard
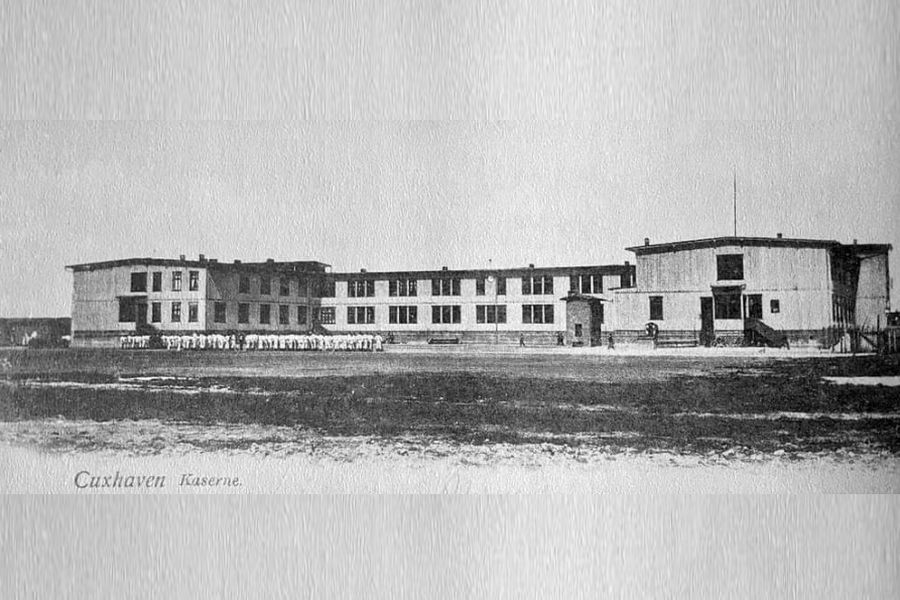
Source: Old postcard
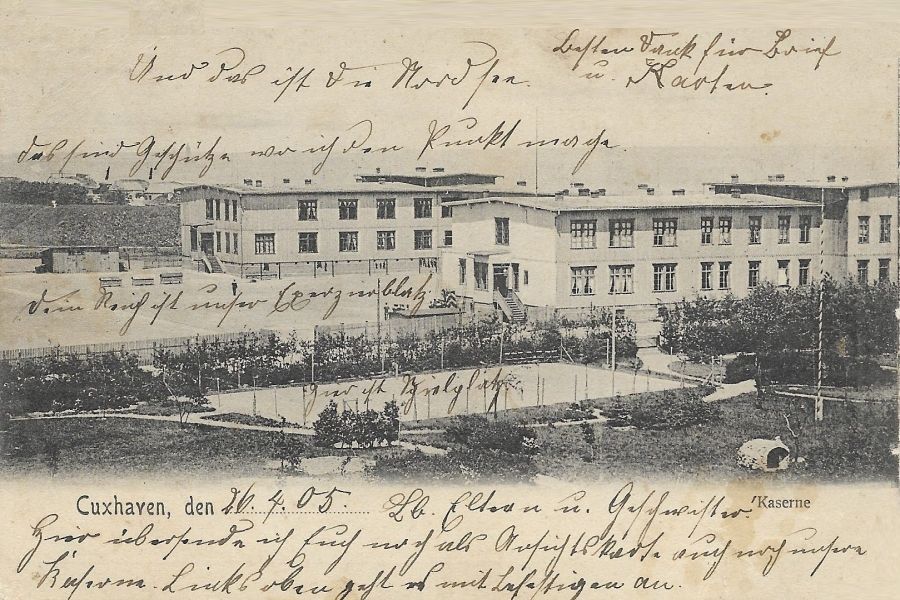
Old postcard from 27.04.1905
Source: Andreas Möller/Old Postcard
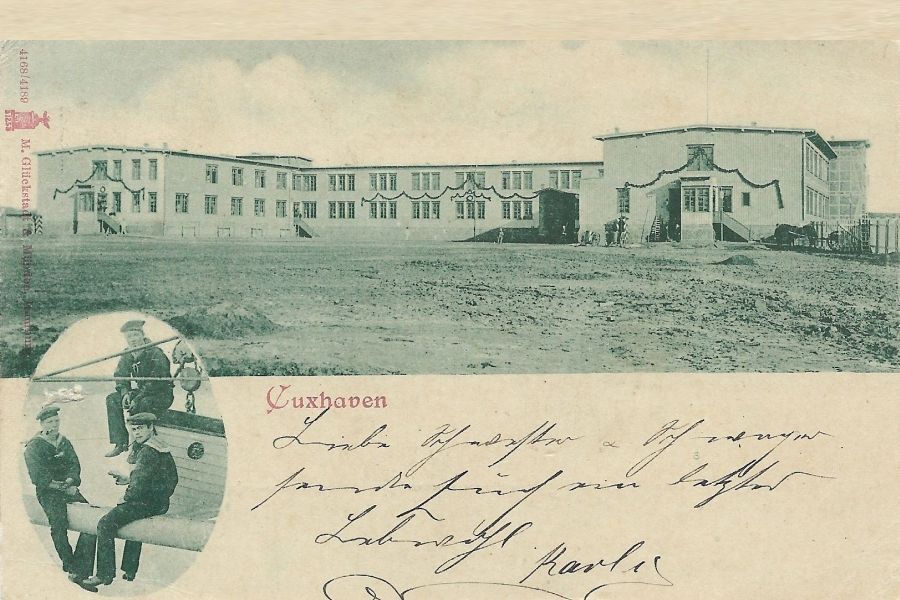
Old postcard from 21.06.1902
Source: Andreas Möller/Old Postcard

Die "Kleine Wetternkaserne" wurde 1905 auf der Westseite der Kasernenstraße errichtet. Im Gegensatz zur "Seedeichkaserne" verwendete man hier allerdings Steine und Beton statt Holz. In dem noch heute existierenden Gebäude ist heutzutage die Bundespolizei untergebracht.
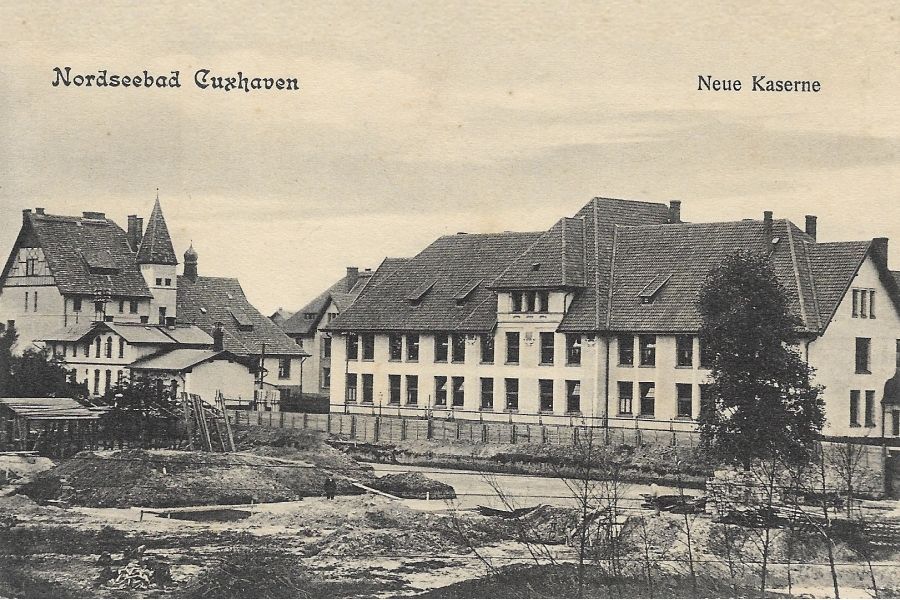
The "Small Wettern Barracks" in Kasernenstraße, opposite the construction site for the then future staff building.
Source: Andreas Möller/Old Postcard
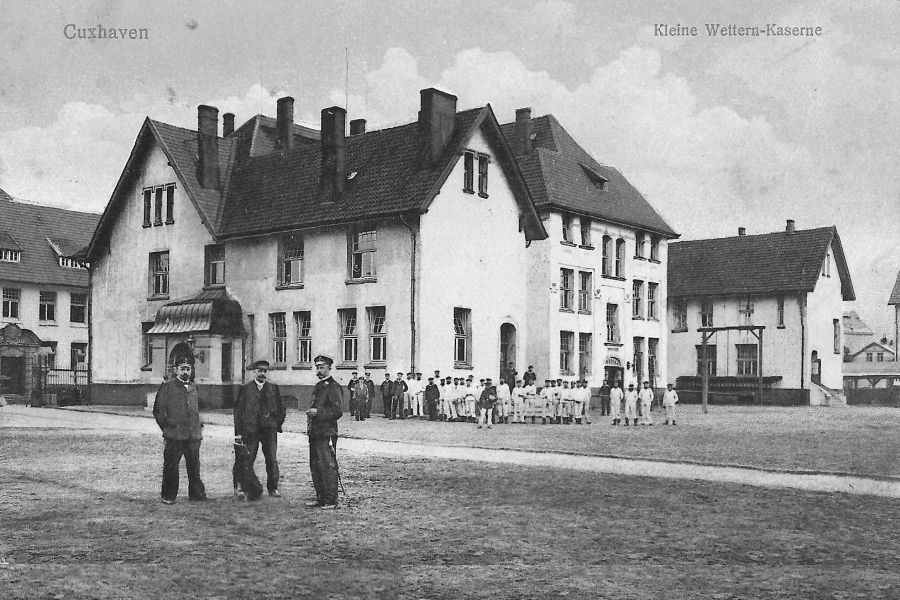
Blick von der Nordostseite, links im Hintergrund das inzwischen fertige Stabsgebäude.
Source: Andreas Möller/Old Postcard
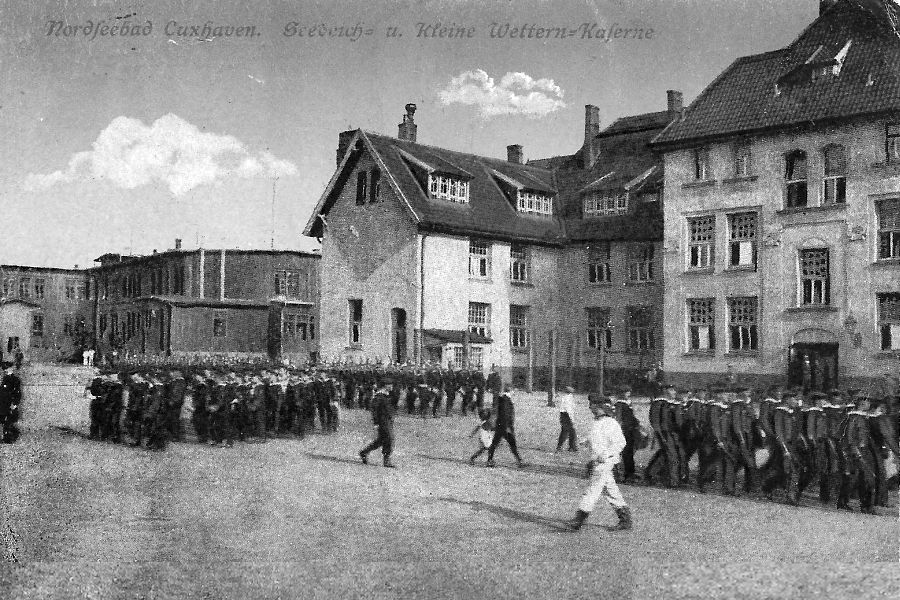
Rear of the "Kleine Wetternkaserne" with a view from the Ex.-Platz. In the background on the left is the "Seedeichkaserne".
Source: Andreas Möller/Old Postcard

The building on Marienstraße was completed in 1906. During World War II, units of the naval mortar division were quartered there, among others. Today, the building is used privately.
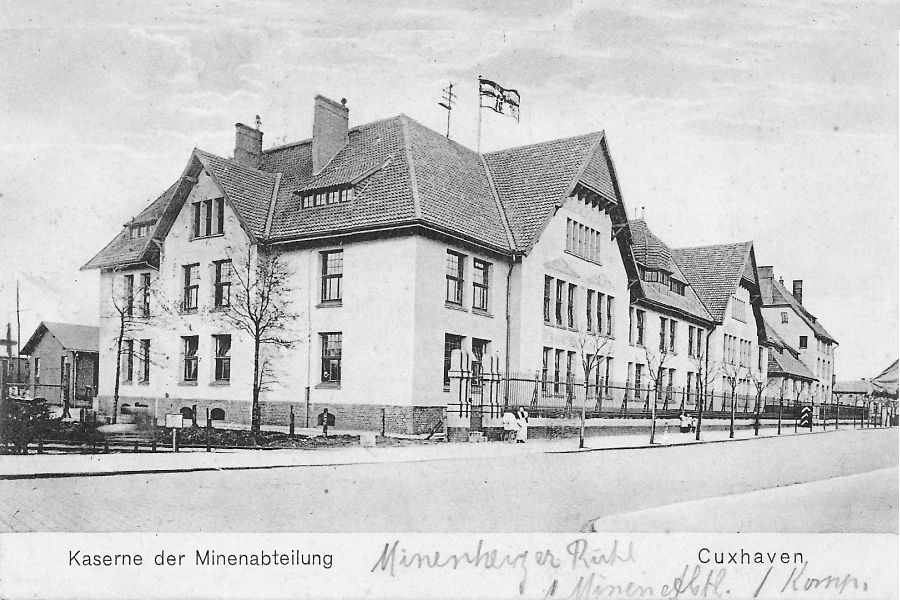
The "Große Wetternkaserne" in Marienstraße.
Source: Andreas Möller/Old Postcard
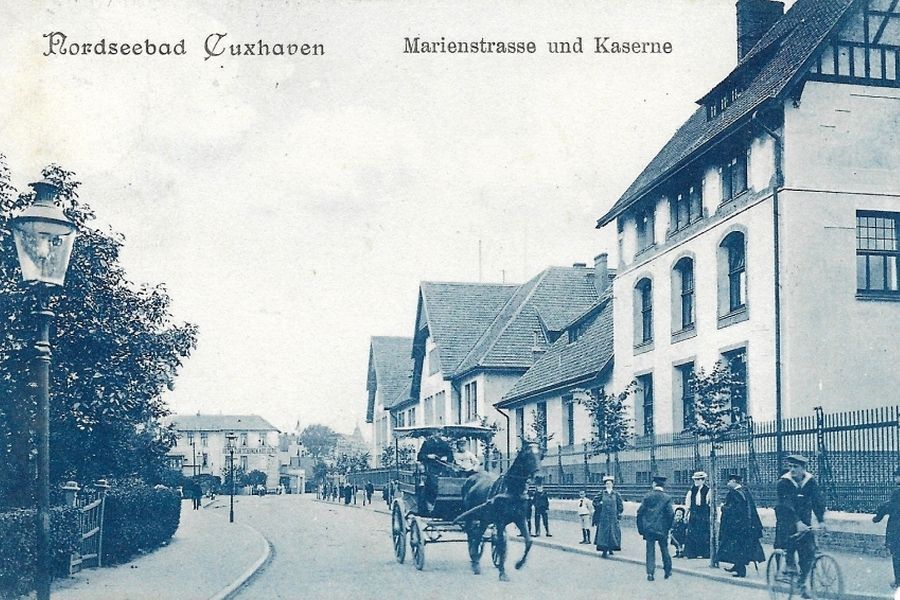
Marienstraße in the direction of Döse, behind the carriage you can see the "Große Wetternkaserne".
Source: Andreas Möller/Old Postcard
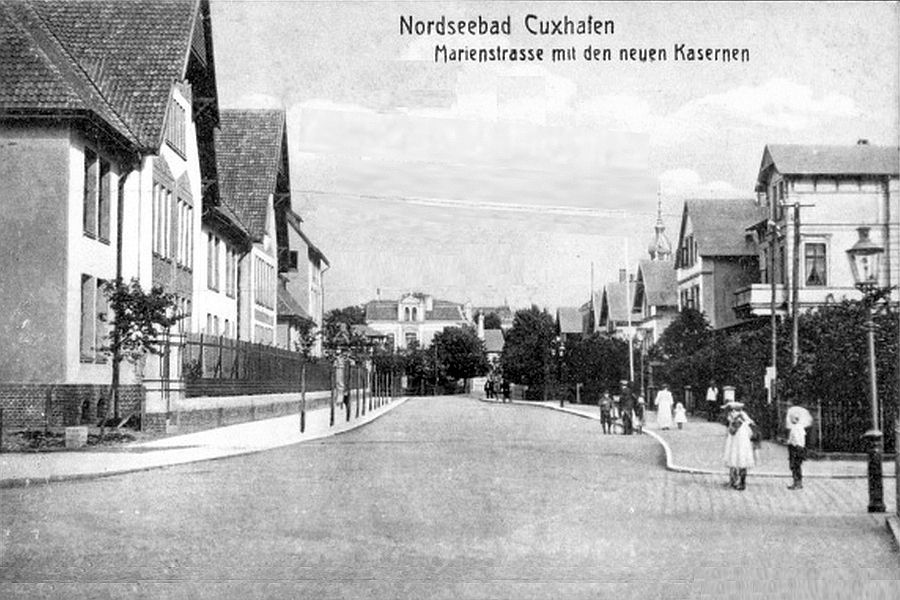
Links die "Große Wetternkaserne" in der Marienstraße., Blick nach Osten.
Source: Andreas Möller/Old Postcard
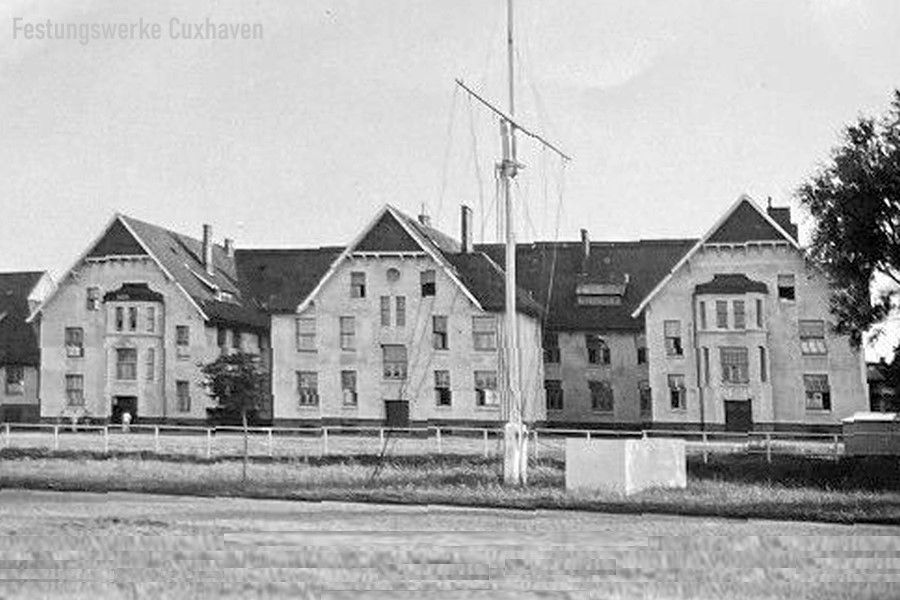
1940 - The back seen from Ex.-Platz, in front of it the distinctive flagpole.
What: MB

The last part of the building to be constructed was the "Grimmershörnkaserne", which began operations in 1908. Today, the rooms of the building house the Wichernschule Cuxhaven.
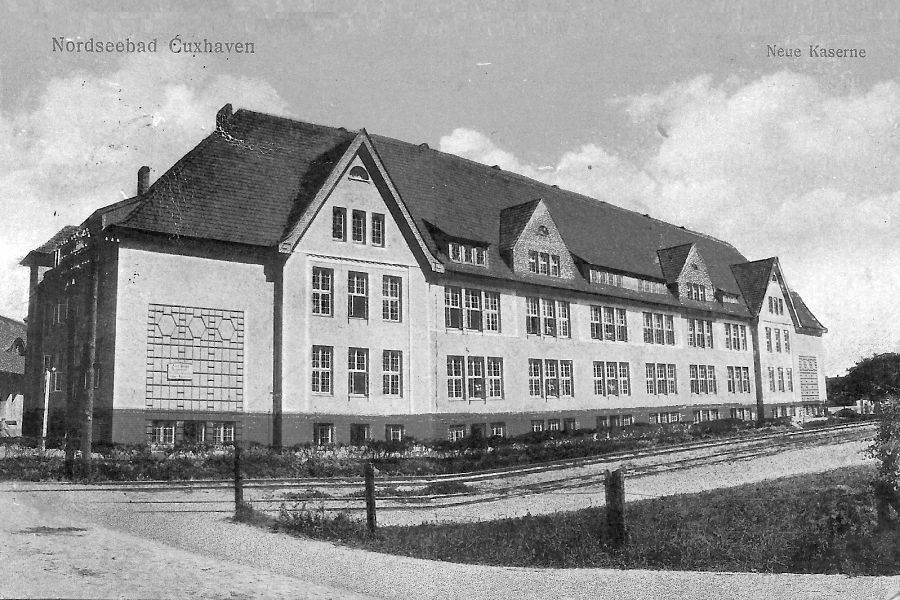
Die "Grimmershörn Kaserne" mit Blick von der Deichtrift.
Source: Andreas Möller/Old Postcard
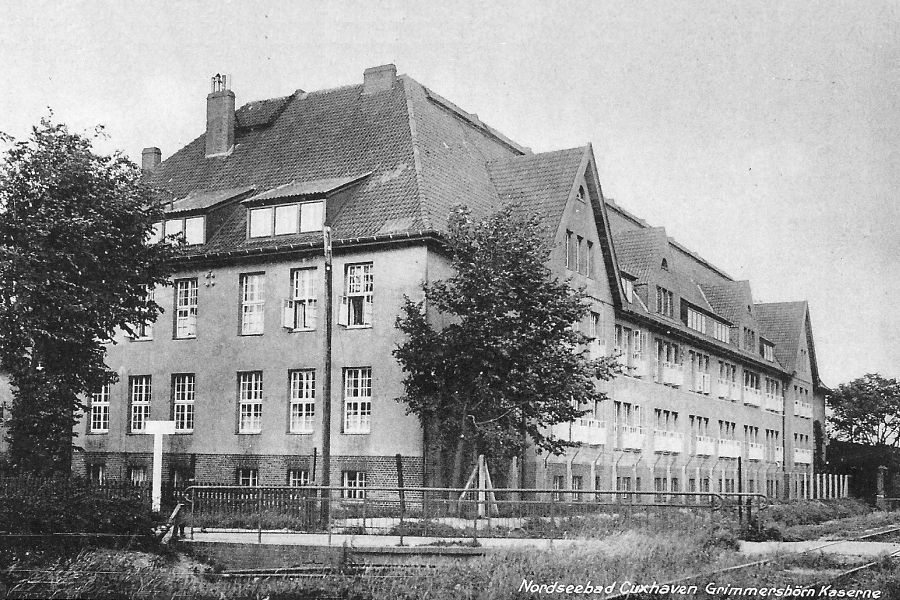
At the bottom right you can still see the tracks of the cannon railway that led to Fort Kugelbake and the Döse cannon battery.
Source: Andreas Möller/Old Postcard
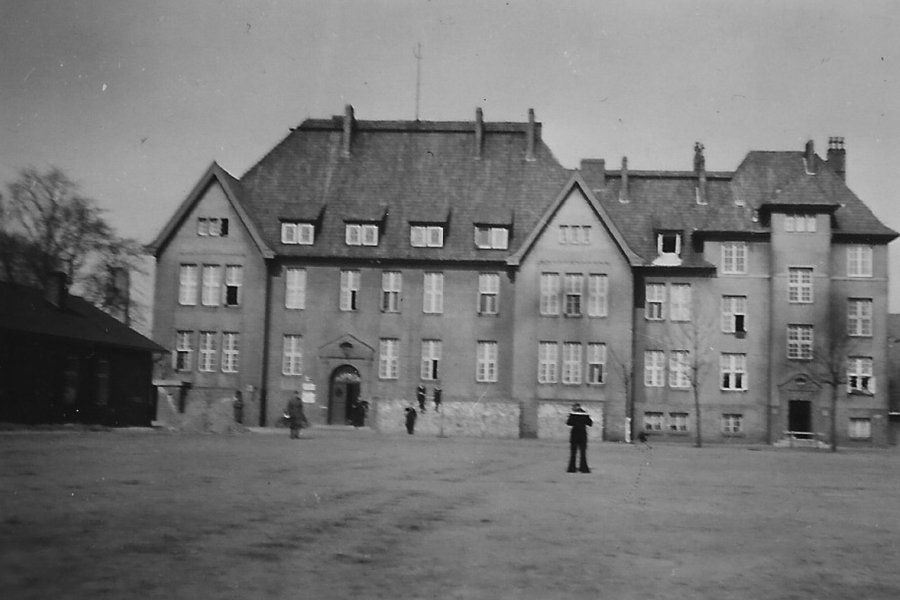
The back of the "Grimmershörn Barracks" seen from the parade ground.
Quelle: Theodor Leifeld/M.B.
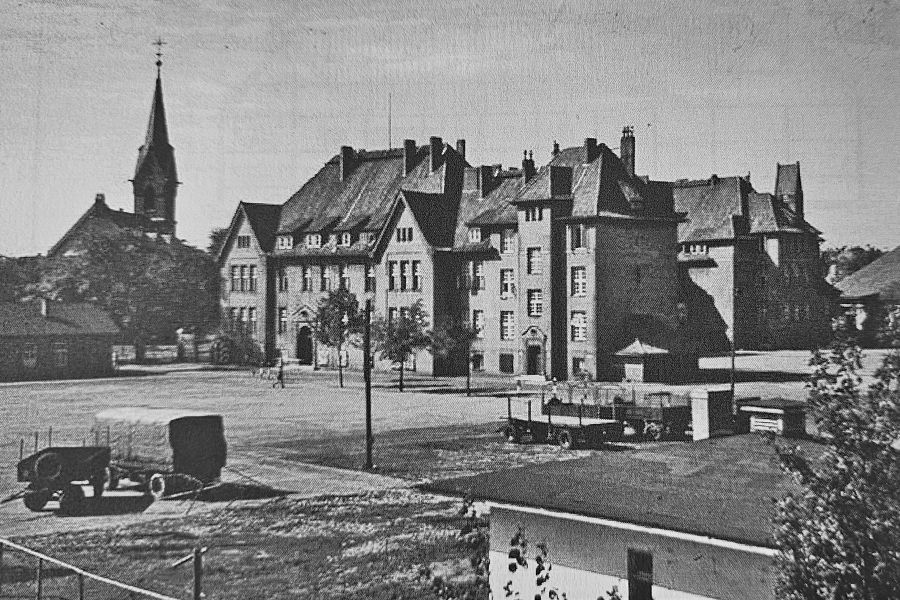
The Grimmershörn Barracks in 1940.
Source: G.Wildfang
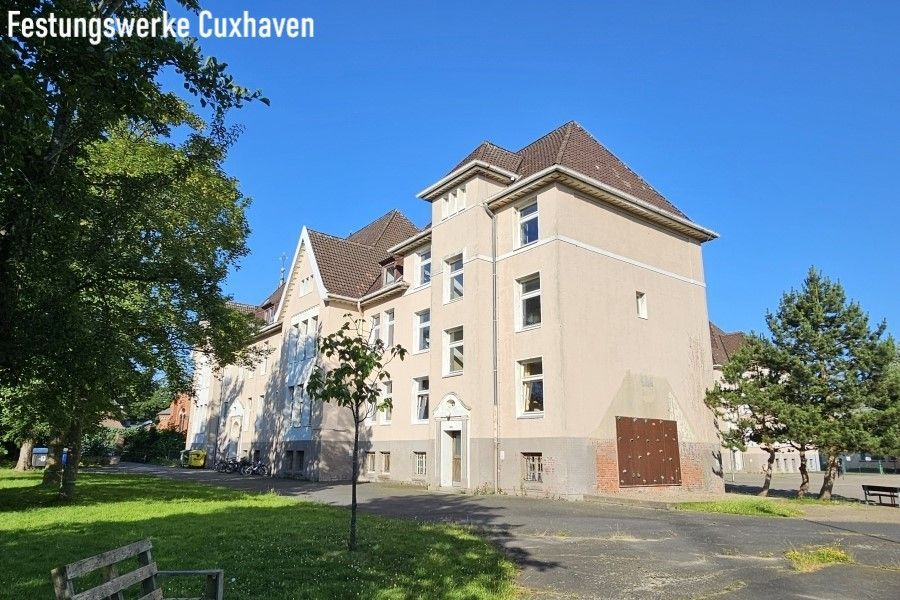
2024 - The east wing of the former Grimmershörn barracks.
What: MB
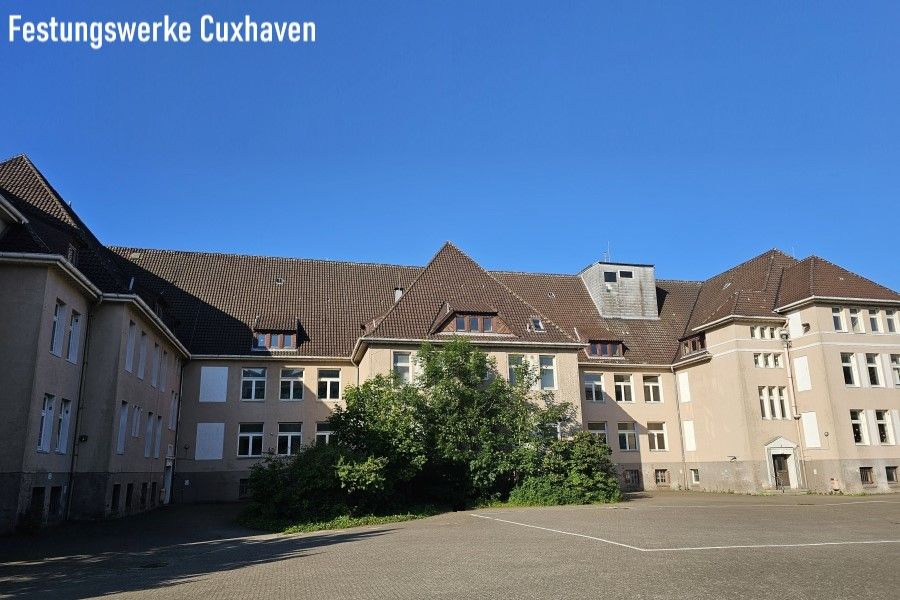
2024 - The west wing of the building, which today houses a school. During the Second World War, a 2 cm anti-aircraft gun was located on the box-shaped extension on the gable on the right.
What: MB

This command building was completed in 1908 after two years of construction and handed over to the IV. Sailor Artillery Division. The military leadership of the Cuxhaven garrison and the officers' staff were housed here, and the rooms on the first floor also housed the officers' mess. On the dike side there was a terrace that led into the garden. At the end of the terrace, facing the sea dike, there is still the no longer active bowling alley with the teahouse. During the Second World War, the building housed the command post and the staff battery of the 214th Marine Anti-Aircraft Division. The associated control center, from which the light and heavy anti-aircraft batteries were controlled, was in the basement. From 1941 to 1943, advanced courses in aircraft recognition were held in the staff building.
Source: MB, Gerd Wildfang.
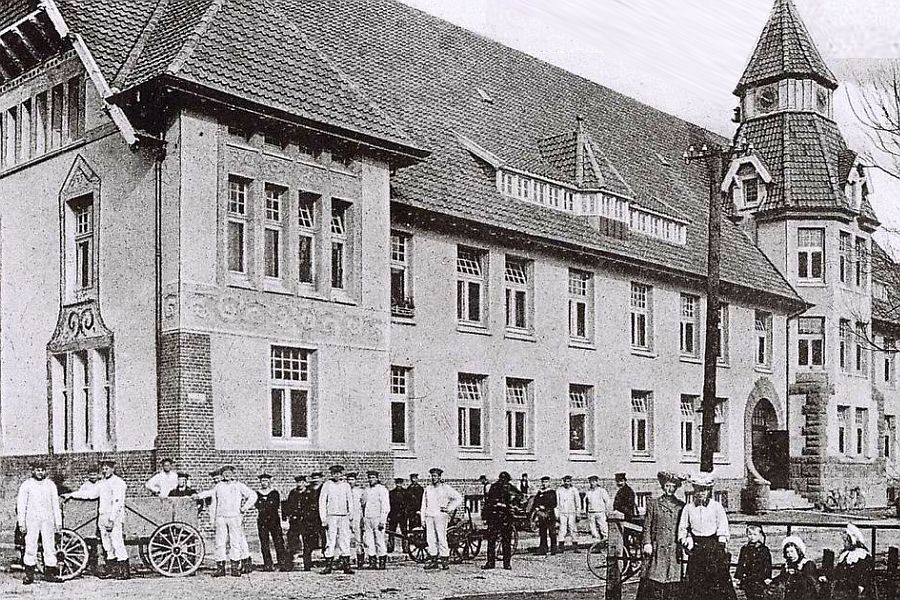
The "Staff Building" of the Imperial Navy Cuxhaven.
Source: Old postcard
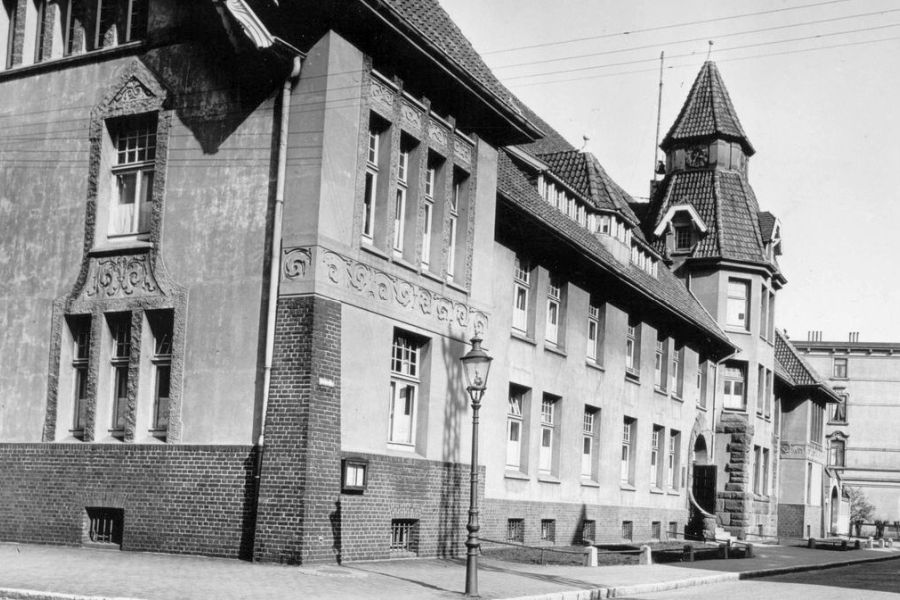
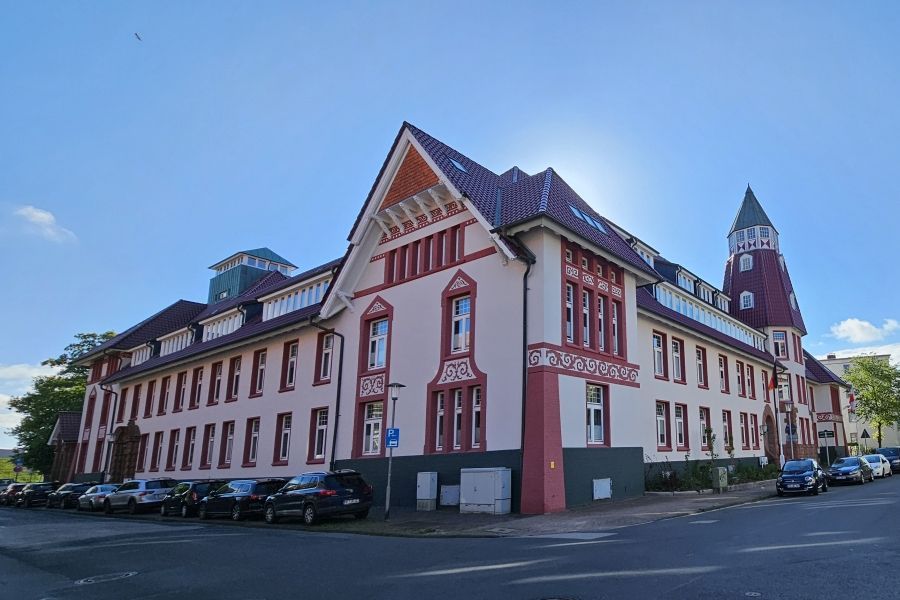
View from Kasernenstrasse
Source: Private
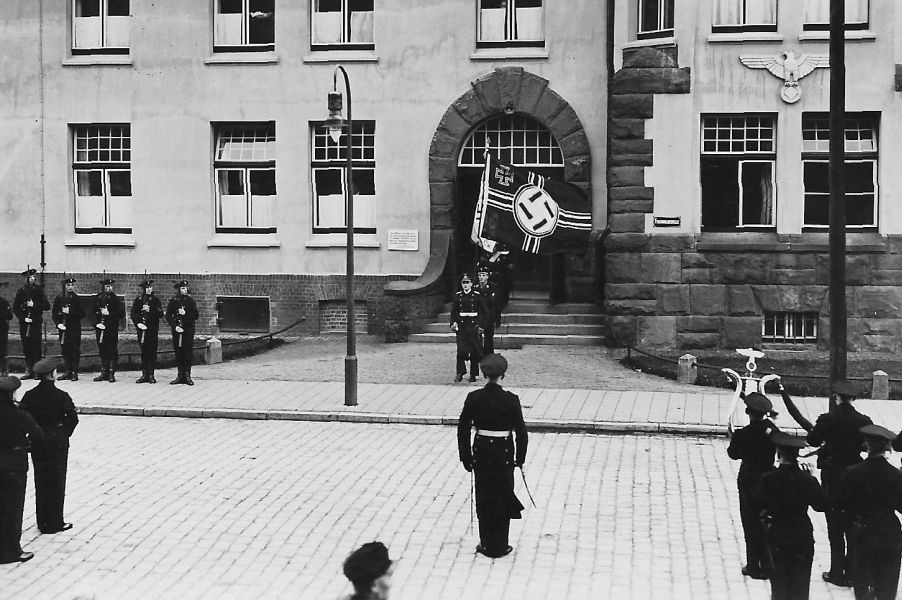
Roll call of the Navy in front of the commandant's office (staff building) in the Neue Reihe. The reason and time are unknown.
Source: Andreas Möller
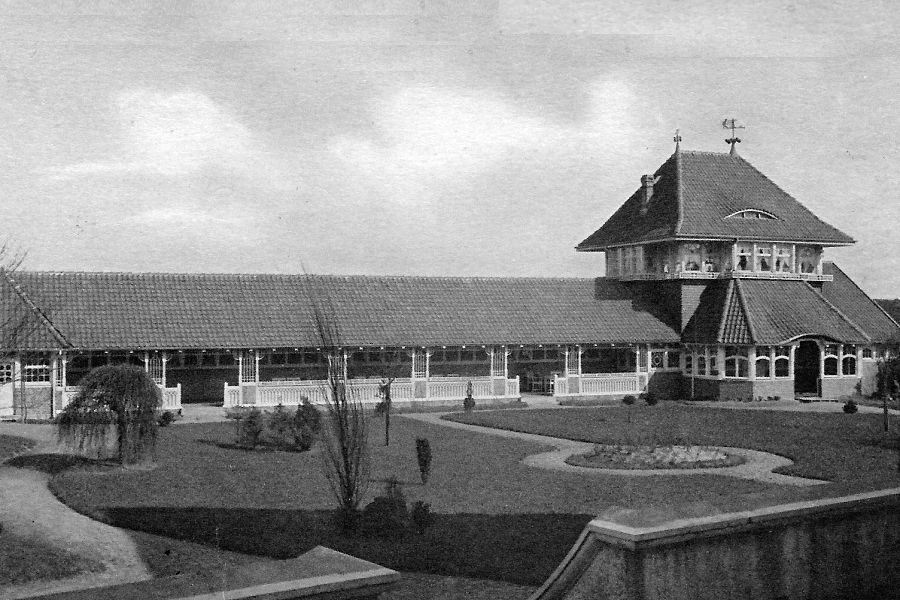
The bowling alley in front of the sea dike, view from the garden.
Source: Andreas Möller
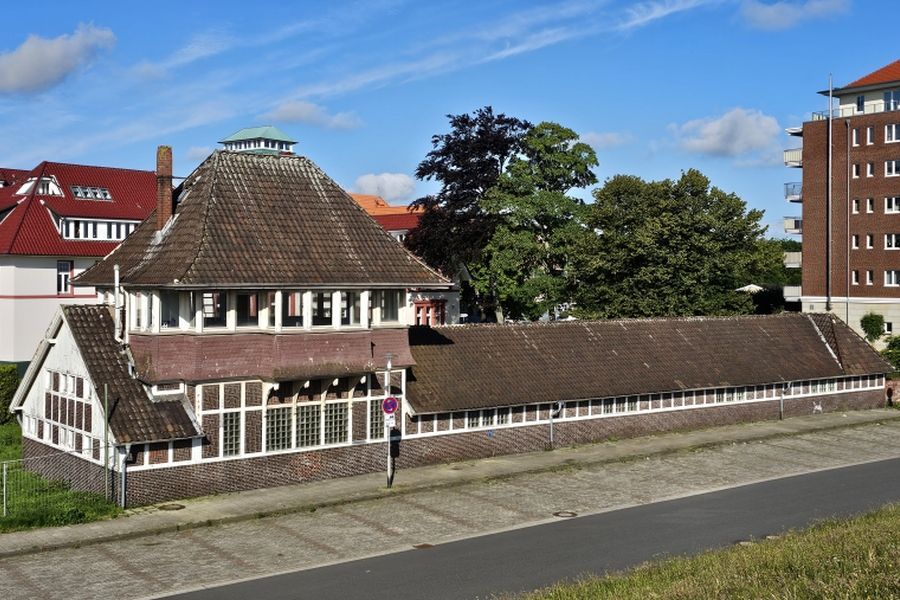
2024, the bowling alley seen from the sea dyke. The building has deteriorated significantly. Sooner or later, the historic building will be threatened with demolition due to the danger of collapse if nothing is done about it in the future.
What: MB

Drilling: Military exercises
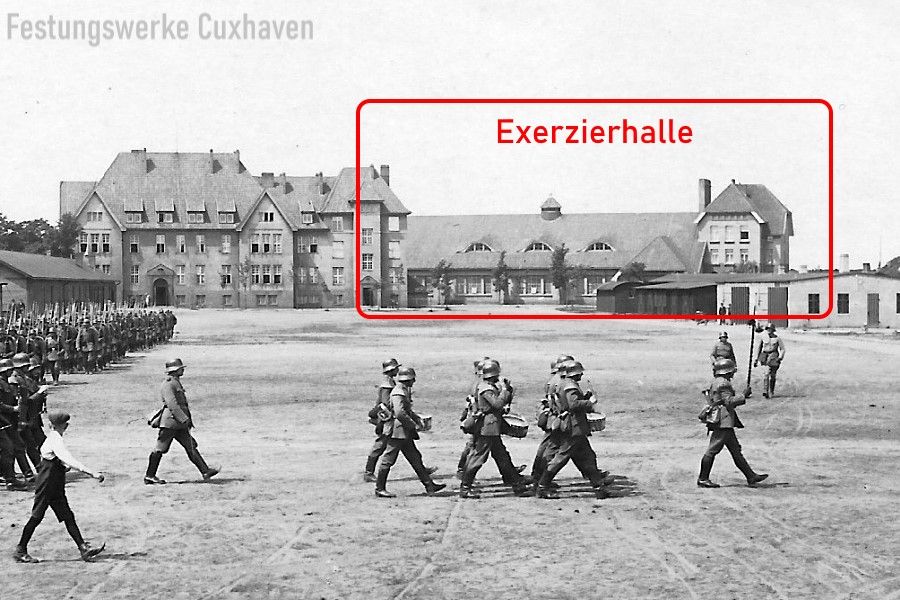
The drill hall with a view from the parade ground, photo from 1924.
Source: Andreas Möller
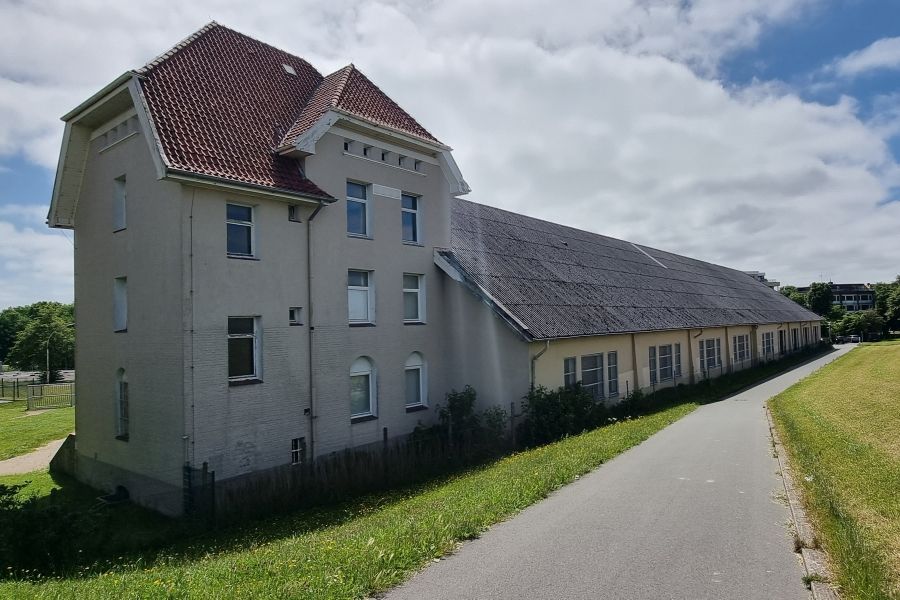
The former drill hall on the Döser Seedeich, to the left was the armory. Today, the "Grimmershörn Sports Hall" is located in the aging building.
What: MB
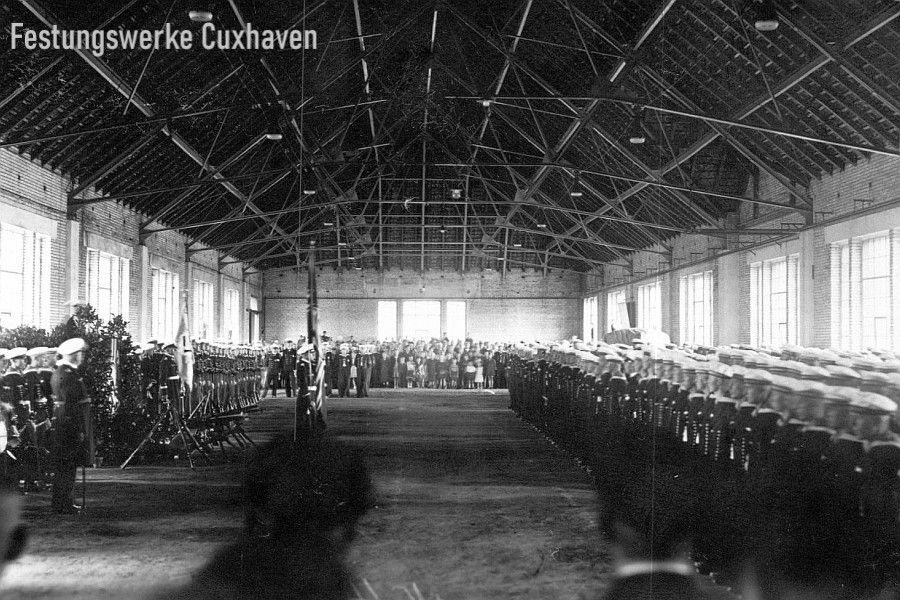
In addition to regular drills, as shown here, recruits were also sworn in when it was not possible to do so outside due to weather conditions.
What: MB
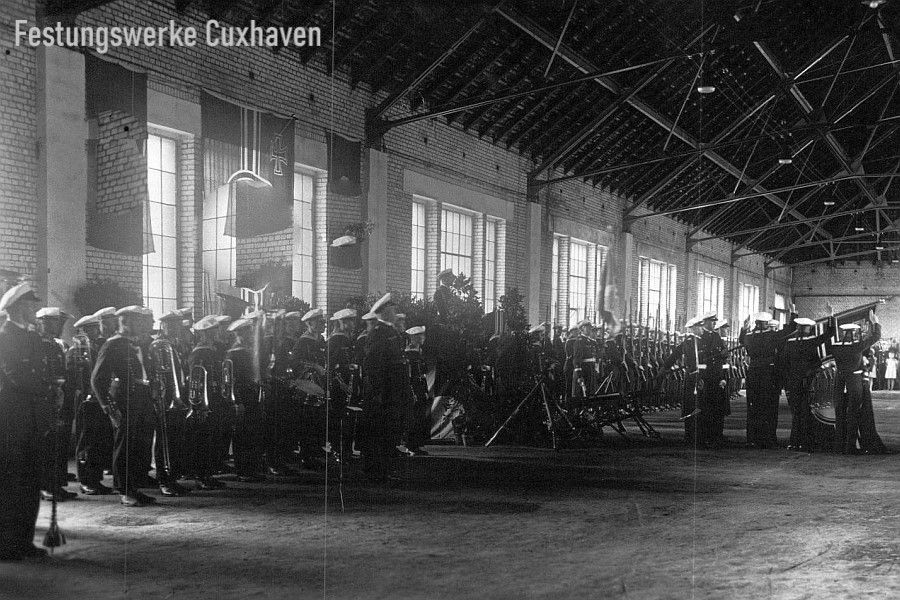
What: MB
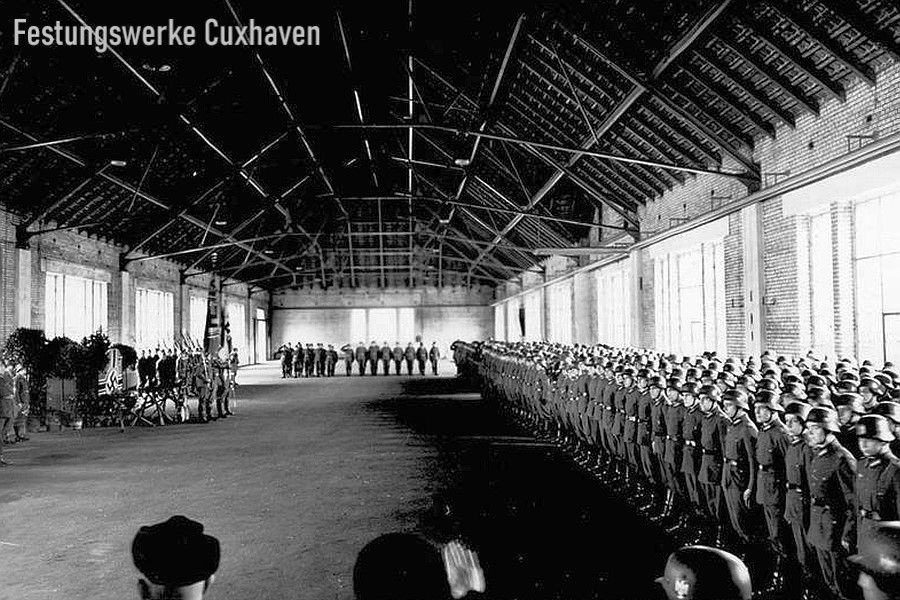
What: MB
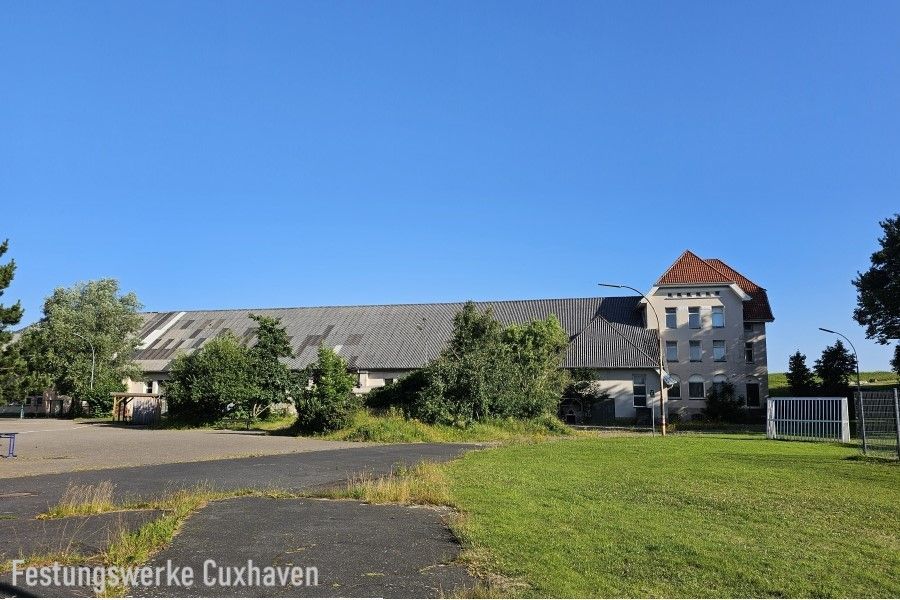
2024 - Today's Grimmershörn sports hall with a view of the lake.
What: MB

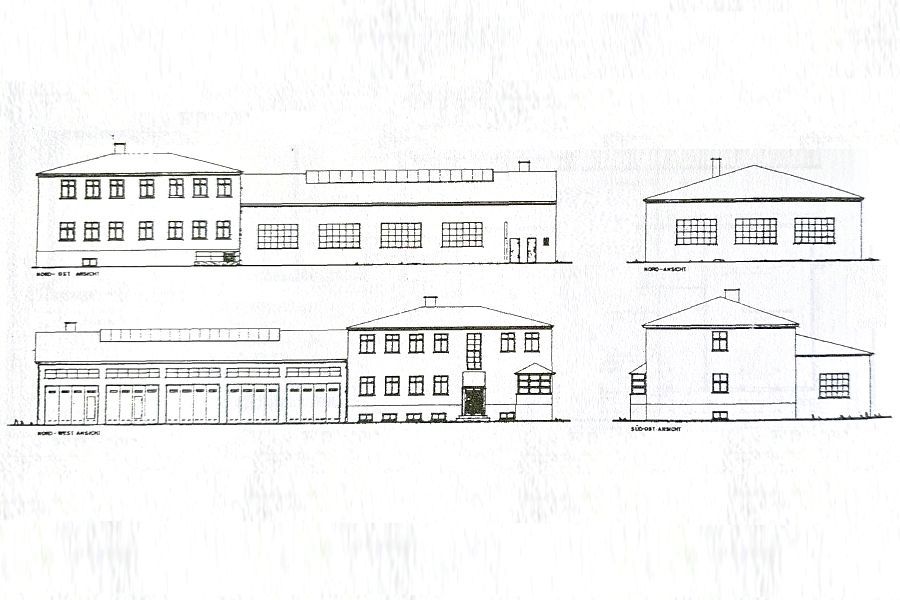
Plan of the vehicle halls and workshops.
What: MB
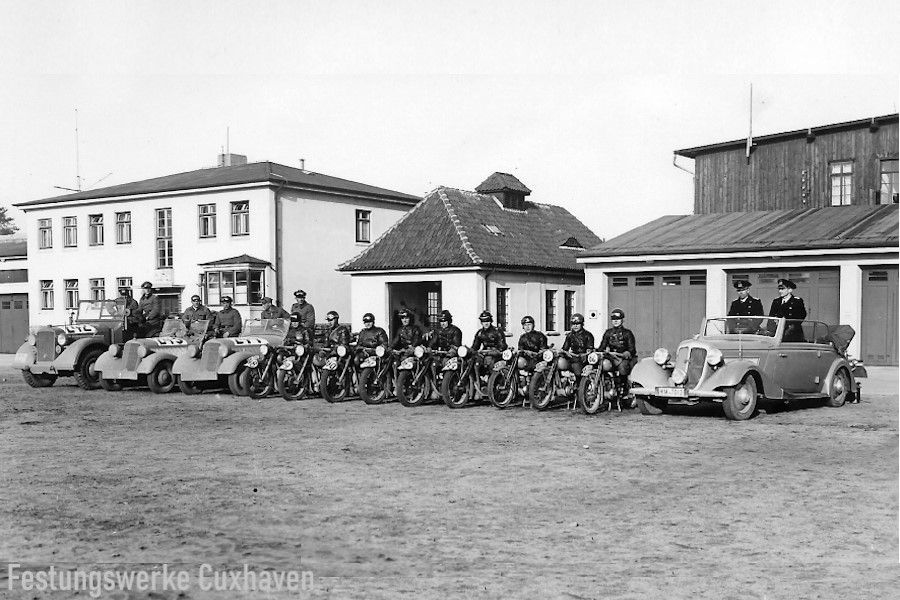
A department of the motor vehicle standby in front of their halls, the unit apparently belonged to the navy. All vehicles have the license plate WH = Wehrmacht Marine.
Source: Andreas Möller
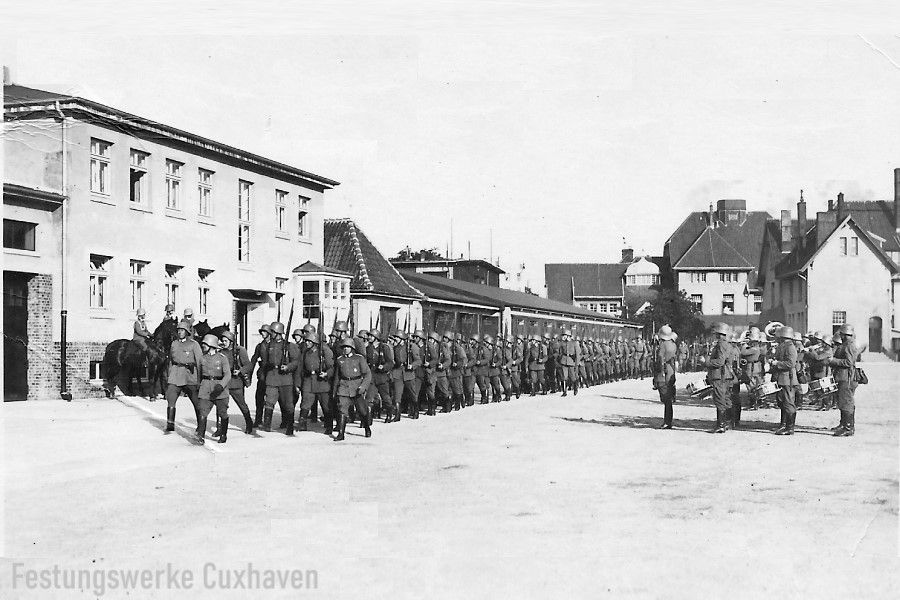
Parade in front of the car halls.
What: MB
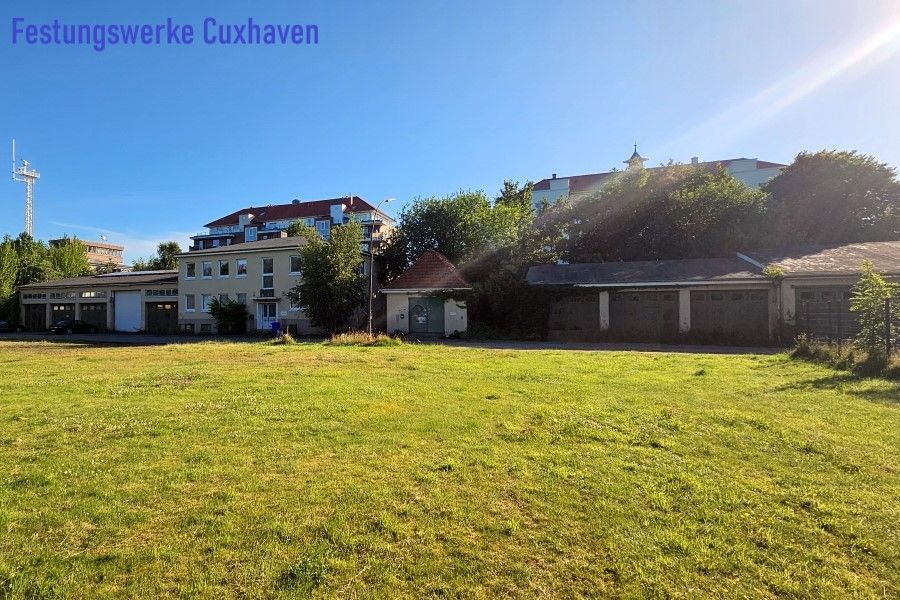
2024
What: MB
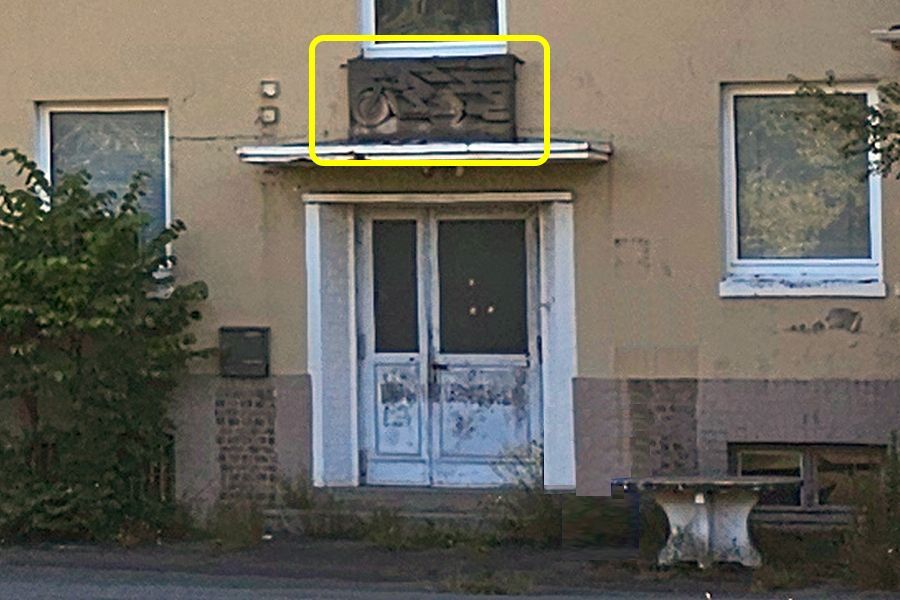
The emblem of the former KFZ - Bereitschaft is still located on the former residential and office building of the Kriegsmarine.
What: MB
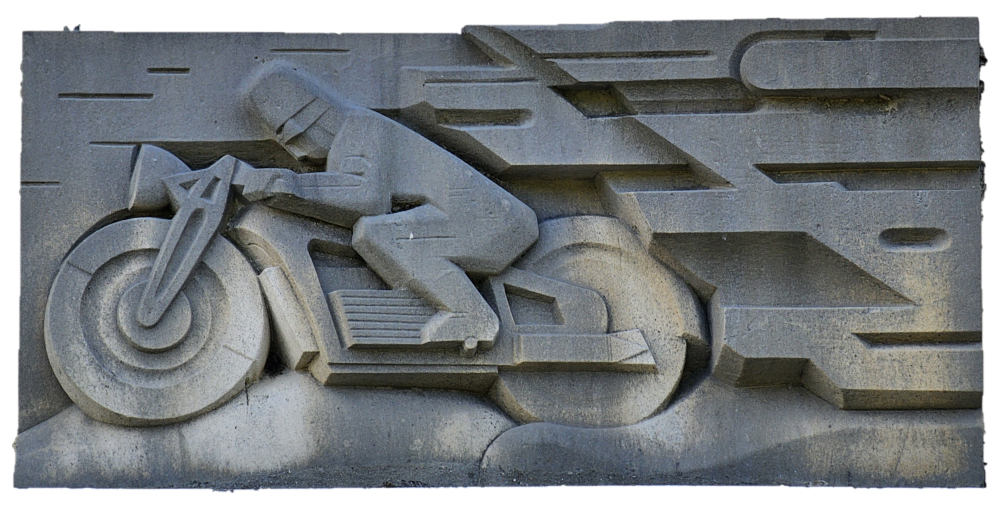
2024
What: MB



